Michelmersh nominated for 19 shortlisted projects for the BDA’s Brick Awards 2021
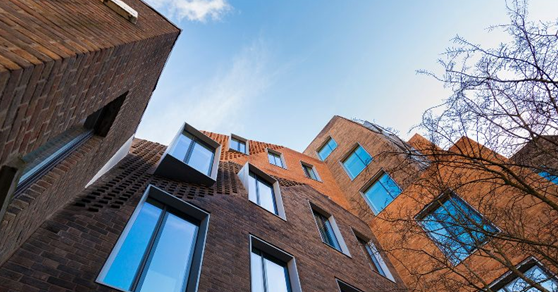 During August, shortlists for the highly commended and prestigious Brick Development Association’s (BDA) Brick Awards 2021 were announced. Michelmersh is thrilled to have featured 19 superlative shortlisted projects be announced in November. The Awards recognise excellence within design and construction.
During August, shortlists for the highly commended and prestigious Brick Development Association’s (BDA) Brick Awards 2021 were announced. Michelmersh is thrilled to have featured 19 superlative shortlisted projects be announced in November. The Awards recognise excellence within design and construction.
Each year hundreds of entries are submitted, and 18 prestigious trophies awarded. With an exceptional number of shortlisted projects in over 12 categories, Michelmersh is hopeful for another year of success. Proud to be sponsor of the Commercial category the British manufacturer is very much looking forward to celebrating the best of brick architecture and to congratulate the winners of this year’s Architect’s choice and Supreme Winner categories too.
Read more: Michelmersh nominated for 19 shortlisted projects for the BDA’s Brick Awards 2021
JW & Co raise the roof with 150th anniversary celebrations
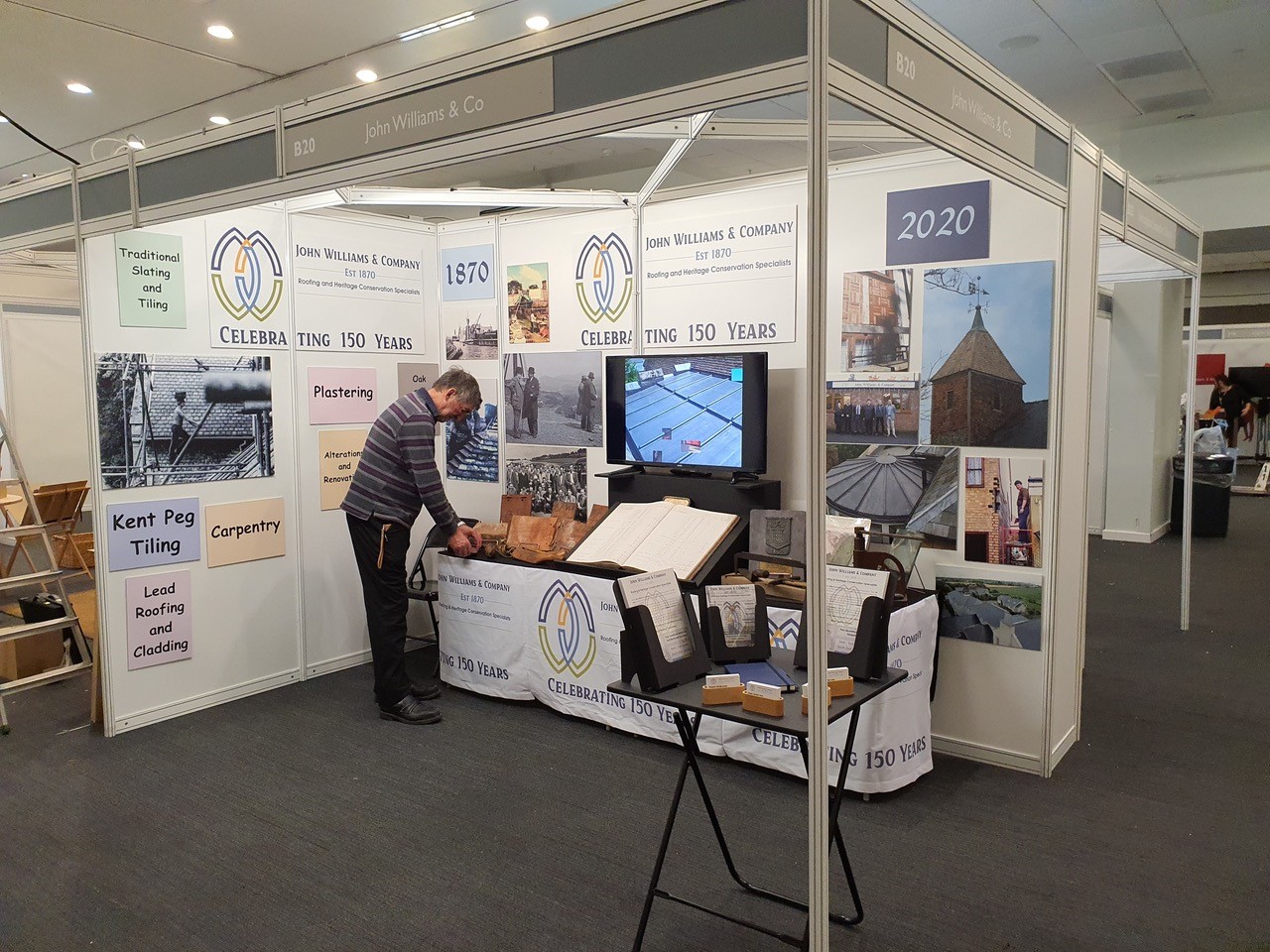 John Williams & Company (familiarly known as JW & Co) is a well-known name in the roofing and slating trades and has been for well over a century. In fact, the firm celebrated its 150th anniversary last year.
John Williams & Company (familiarly known as JW & Co) is a well-known name in the roofing and slating trades and has been for well over a century. In fact, the firm celebrated its 150th anniversary last year.
The date of 1870 as the establishment of the company lies in Whitaker’s Red Book of Business, published in 1907. The entry tells us that JW & Co was established in 1870 especially to transport slate from the Dinorwic slate quarries in North Wales.
Read more: JW & Co raise the roof with 150th anniversary celebrations
The history of London and Ipswich based organ builders Bishop and Sons
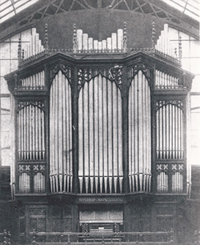 Founded in 1795, James Chapman Bishop’s first workshops were at York buildings in Saint Marylebone. He soon became well established and took on the premises of 250 Marylebone Road as his workshops.
Founded in 1795, James Chapman Bishop’s first workshops were at York buildings in Saint Marylebone. He soon became well established and took on the premises of 250 Marylebone Road as his workshops.
J. C. Bishop quickly built a good reputation and became widely known as a master organbuilder whose attention to detail and expert knowledge, combined with ingenuity and craftsmanship, produced some of the finest English organs of the nineteenth century.
Read more: The history of London and Ipswich based organ builders Bishop and Sons
Ecclesiastical Insurance and University College London extend partnership to support next generation of heritage leaders
 Specialist heritage insurer Ecclesiastical Insurance has pledged a further £72,500 to University College London (UCL) to support the development of heritage leaders.
Specialist heritage insurer Ecclesiastical Insurance has pledged a further £72,500 to University College London (UCL) to support the development of heritage leaders.
Since 2004 Ecclesiastical Insurance has donated over £350,000 to UCL to offer scholarships that support students studying the Sustainable Heritage MSc.
The Sustainable Heritage MSc teaches heritage management and conservation best practice. The course introduces students to conservation policies, projects, methodologies and practices in the context of historic buildings, sites, landscapes and collections.
Rochdale's Victorian Town Hall benefits from new sound system
 Rochdale Town Hall is a Victorian-era municipal building in. Completed in 1871, the Grade-1 listed Gothic Victorian Town Hall is widely regarded as one of the finest municipal buildings in Britain, renowned for its unique and detailed architecture.
Rochdale Town Hall is a Victorian-era municipal building in. Completed in 1871, the Grade-1 listed Gothic Victorian Town Hall is widely regarded as one of the finest municipal buildings in Britain, renowned for its unique and detailed architecture.
The Town Hall functions as the ceremonial headquarters of Rochdale Metropolitan Borough Council and houses local government departments, including the borough’s civil registration office.
Read more: Rochdale's Victorian Town Hall benefits from new sound system
SafeSite Security Solutions announces Corporate Partnership with The Security Institute
 Vacant property security specialist SafeSite Security Solutions has joined The Security Institute’s network of Corporate Partners.
Vacant property security specialist SafeSite Security Solutions has joined The Security Institute’s network of Corporate Partners.
Commenting on the alliance, Gabriella Pemberton, General Manager, SafeSite Security Solutions said: “The Institute’s Corporate Partners represent many different areas in the security sector and we look forward to supporting its members through our partnership.
Read more: SafeSite Security Solutions announces Corporate Partnership with The Security Institute
The Whitaker Museum and Art Gallery calls for Lancashire’s next top artist
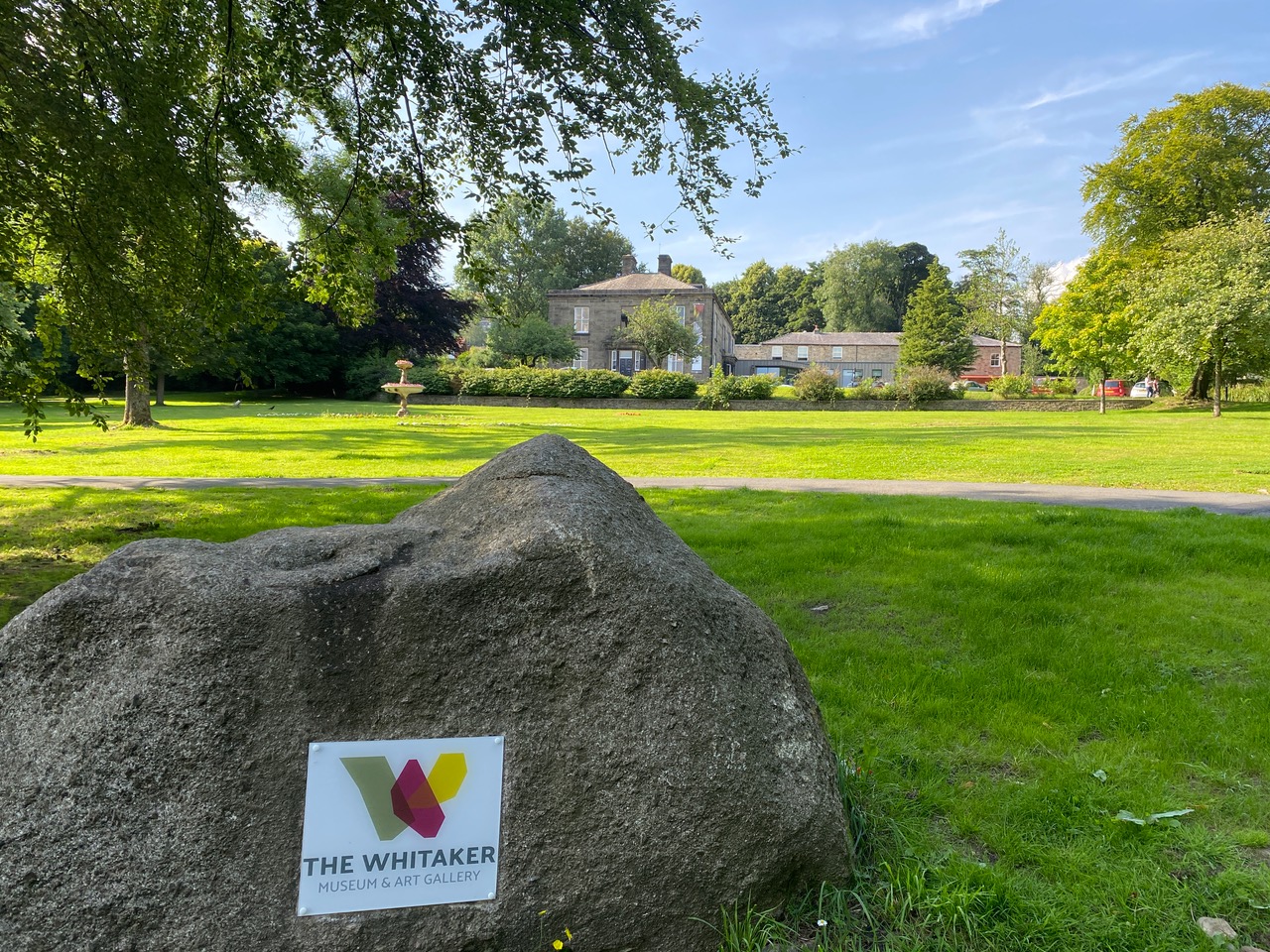 Rossendale’s cultural gem, The Whitaker Museum and Art Gallery, has revealed an exciting new initiative for arts graduates who have either recently studied arts at a Lancashire university, or have graduated elsewhere but are originally from Lancashire.
Rossendale’s cultural gem, The Whitaker Museum and Art Gallery, has revealed an exciting new initiative for arts graduates who have either recently studied arts at a Lancashire university, or have graduated elsewhere but are originally from Lancashire.
Launched just two weeks after The Whitaker Museum has re-opened its doors to the public, the museum has benefitted from an impressive £2.2 million re-development and extension offering a vibrant, varied and visual arts programme.
Read more: The Whitaker Museum and Art Gallery calls for Lancashire’s next top artist
York Minster revealed
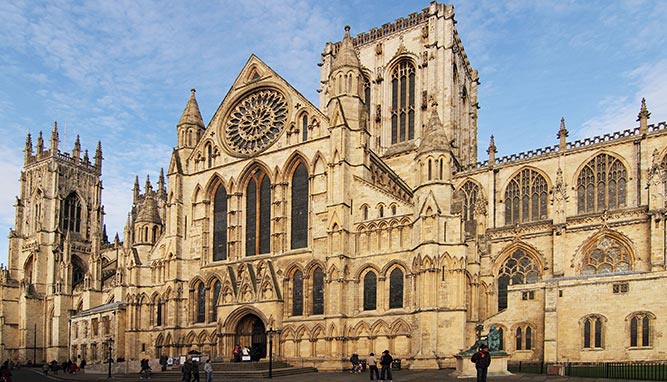 The Morton Partnership were engineers for the refurbishment and enhancements to the Minster, including works to the Undercroft, Chapter House yard building and the approach to the South Transept and the repair of the Great East Window and East Front. In addition, further projects included assessment of the Aculn Library, fire damage at the Stoneyard and several other properties owned by the Dean and Chapter, as well as the setting up of a ‘watch survey’ for the Minster.
The Morton Partnership were engineers for the refurbishment and enhancements to the Minster, including works to the Undercroft, Chapter House yard building and the approach to the South Transept and the repair of the Great East Window and East Front. In addition, further projects included assessment of the Aculn Library, fire damage at the Stoneyard and several other properties owned by the Dean and Chapter, as well as the setting up of a ‘watch survey’ for the Minster.
Imagine it, design it, build it with Michelmersh’s Façade Designer
 Michelmersh is pleased to announce the release of its Façade Designer, a fully customisable tool featured on mbhplc.co.uk which allows designers, architects and clients the ability to create their own brick façade using its full range of products. The Designer aims to inspire creativity, giving users the freedom to firstly choose brick types through colour, texture or size, proceeding onto a mortar colour, and lastly, a bond to evolve the façade to the desired specification.
Michelmersh is pleased to announce the release of its Façade Designer, a fully customisable tool featured on mbhplc.co.uk which allows designers, architects and clients the ability to create their own brick façade using its full range of products. The Designer aims to inspire creativity, giving users the freedom to firstly choose brick types through colour, texture or size, proceeding onto a mortar colour, and lastly, a bond to evolve the façade to the desired specification.
Read more: Imagine it, design it, build it with Michelmersh’s Façade Designer
Michelmersh sponsors RIBA’s Sustainability Award 2021 – A mark of sustainability excellence
 Michelmersh is proud to announce its sponsorship of the Sustainability Award at the RIBA Regional Awards 2021. RIBA’s Regional Awards are comprised of various awards, including Project Architect of the Year, Sustainability Award, Conservation Award, Building of the Year, Client of the Year Award, and region-specific awards. Over recent weeks, winner announcements have been filling social media feeds, congratulating and commemorating worthy winners.
Michelmersh is proud to announce its sponsorship of the Sustainability Award at the RIBA Regional Awards 2021. RIBA’s Regional Awards are comprised of various awards, including Project Architect of the Year, Sustainability Award, Conservation Award, Building of the Year, Client of the Year Award, and region-specific awards. Over recent weeks, winner announcements have been filling social media feeds, congratulating and commemorating worthy winners.
York Handmade nominated for four awards at brick oscars
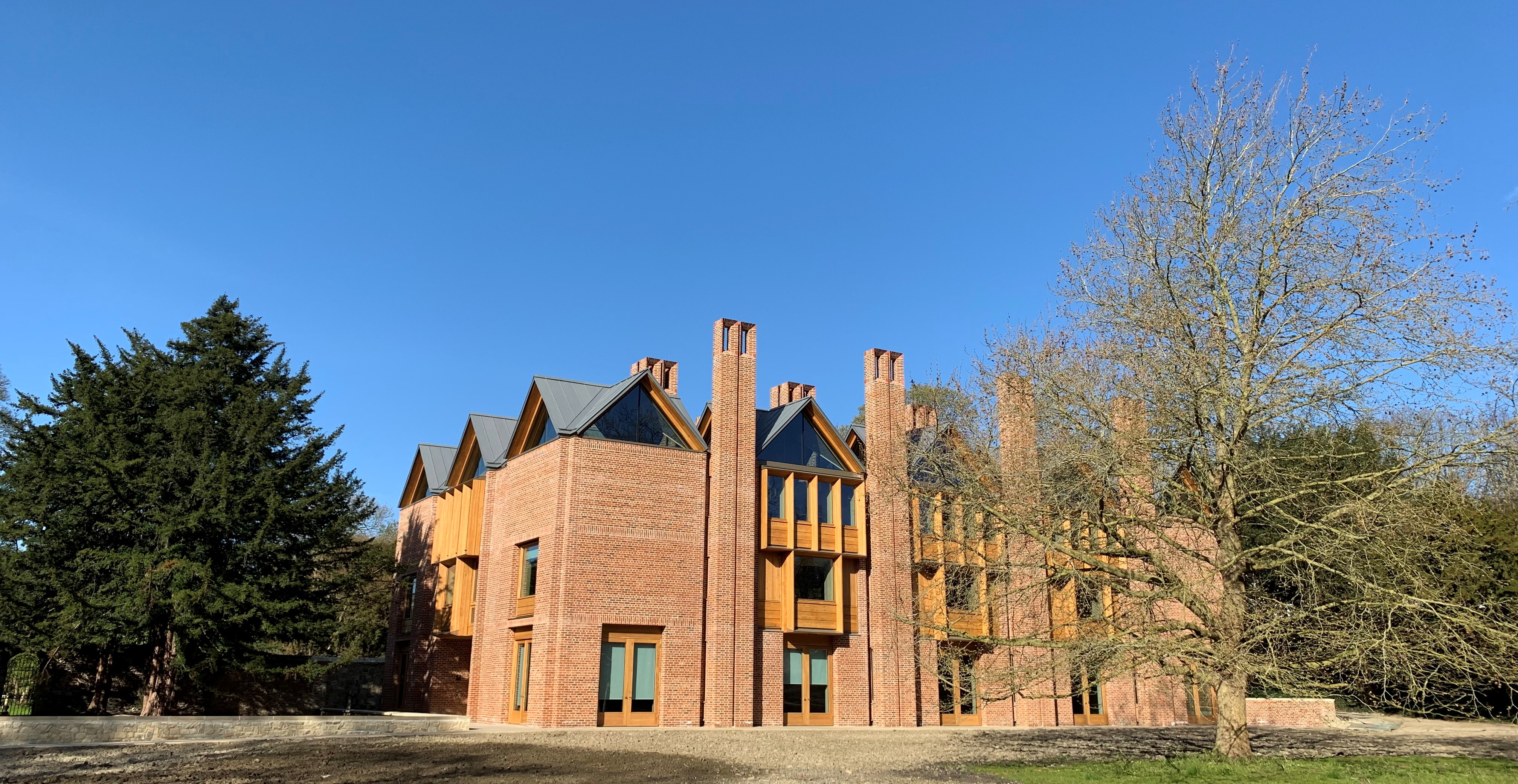 The York Handmade Brick Company, one of the leading independent brickmakers in the country, has been nominated in a number of categories in the prestigious 2021 Brick Awards.
The York Handmade Brick Company, one of the leading independent brickmakers in the country, has been nominated in a number of categories in the prestigious 2021 Brick Awards.
York Handmade, based at Alne, near Easingwold, in North Yorkshire, is up for the awards following the company’s acclaimed role in the new library at Magdalene College, Cambridge (pictured); the restoration St Albans Cathedral in Hertfordshire; and the brand-new Valentine House at Allostock in Cheshire.
Read more: York Handmade nominated for four awards at brick oscars
When you can’t see the building for the trees!
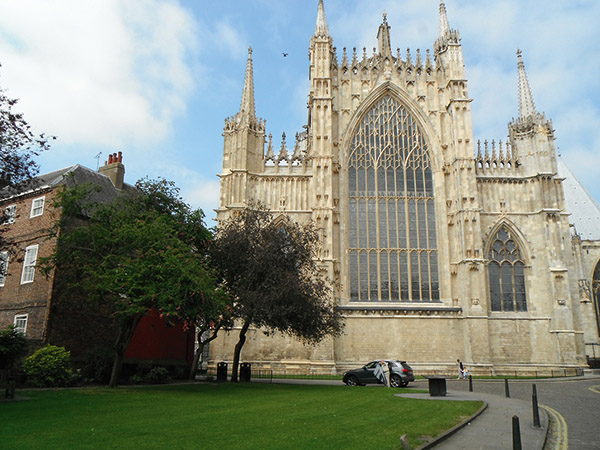 The photographs in this article illustrate two ‘messages’ regarding the virtues of planting trees alongside heritage buildings. They are taken from a project recently carried out at York Minster by arboricultural and landscape consultants Barnes and Associates. It involved a tree survey, a health and safety assessment, an assessment of replanting opportunities and a management plan.
The photographs in this article illustrate two ‘messages’ regarding the virtues of planting trees alongside heritage buildings. They are taken from a project recently carried out at York Minster by arboricultural and landscape consultants Barnes and Associates. It involved a tree survey, a health and safety assessment, an assessment of replanting opportunities and a management plan.
The photograph on the left demonstrates how the planting of small, out-of-proportion trees may distract from the magnificent structure of the Minster. They provide habitat, cooling and water retention – but are they the right trees in the right place?
Festive phone call takes church on the route to virtual services
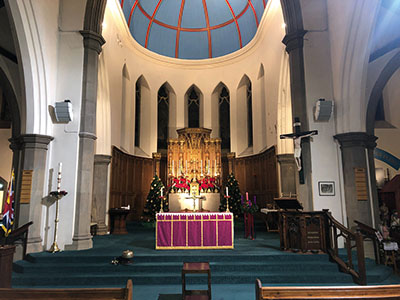 In December last year, Blaydon Communications got a phone call they were not expecting. A member of the PCC at St Bede’s Church in South Tyneside called and asked if they could urgently upgrade the church’s sound system in anticipation of the festive events that were to be held in the church. The team at Blaydon were a little surprised as their installation work had been a bit thin on the ground during lockdown and they had been focussing a lot of effort on their online presence and having virtual meetings. The chance to get out was gratefully received as they were totally ‘Zoomed out’ at that point!
In December last year, Blaydon Communications got a phone call they were not expecting. A member of the PCC at St Bede’s Church in South Tyneside called and asked if they could urgently upgrade the church’s sound system in anticipation of the festive events that were to be held in the church. The team at Blaydon were a little surprised as their installation work had been a bit thin on the ground during lockdown and they had been focussing a lot of effort on their online presence and having virtual meetings. The chance to get out was gratefully received as they were totally ‘Zoomed out’ at that point!
Read more: Festive phone call takes church on the route to virtual services














