Ancient and modern: technology and craftsmanship come together to create ‘splendid balcony’
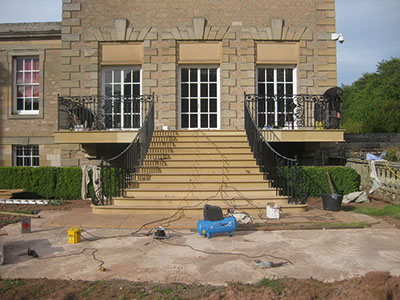 A large, cantilevered balcony is an exacting thing to build, particularly in stone, so when specialist surveyors Smith & Garratt were given the task of enhancing the galleries in the south wing of Marchmont House, an A-listed Palladian mansion in the Scottish Borders – to provide visitors with an outdoor dining space and to improve access to the west garden – they were keen to explain how it was achieved. This is their account of the build.
A large, cantilevered balcony is an exacting thing to build, particularly in stone, so when specialist surveyors Smith & Garratt were given the task of enhancing the galleries in the south wing of Marchmont House, an A-listed Palladian mansion in the Scottish Borders – to provide visitors with an outdoor dining space and to improve access to the west garden – they were keen to explain how it was achieved. This is their account of the build.
Our solution was a 10’ x 30’ balcony providing room for three tables of eight, accessed on the level from the main gallery through three pairs of French windows, with broad sweeping steps down to a garden terrace. Smith & Garratt designed, obtained consents for, and delivered this splendid balcony.
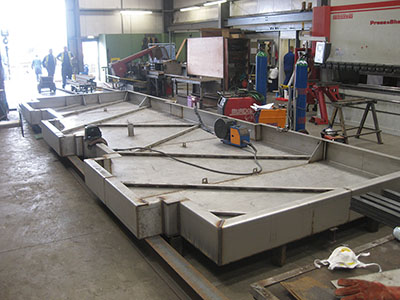 The concept of sweeping steps leading to a deck cantilevering from a rusticated arch in the context of a wing of this great house – a former kitchen wing with three large, full-height windows – began as a sketch inspired by imagination rather than practicality. A precise survey of the face of the building was made and drawn using AutoCAD, and basic axonometric drawings were based on the sketch. They were developed into a full 3D model of the whole, which could then be carefully divided into components and exploded out…13 steps, corbels, rusticated blocks and voussoirs, edges and paviours: 291 stones in all, each now individually produced in 3D imagery. Precision was paramount: the aesthetic of the whole is supported by the detail of each component part, with every mortar bed, perpend and pin in perfect detail.
The concept of sweeping steps leading to a deck cantilevering from a rusticated arch in the context of a wing of this great house – a former kitchen wing with three large, full-height windows – began as a sketch inspired by imagination rather than practicality. A precise survey of the face of the building was made and drawn using AutoCAD, and basic axonometric drawings were based on the sketch. They were developed into a full 3D model of the whole, which could then be carefully divided into components and exploded out…13 steps, corbels, rusticated blocks and voussoirs, edges and paviours: 291 stones in all, each now individually produced in 3D imagery. Precision was paramount: the aesthetic of the whole is supported by the detail of each component part, with every mortar bed, perpend and pin in perfect detail.
The means of support was added, also in 3D. The concealed elements comprise a stepped foundation, leaves of blockwork beneath the steps and a deck of reinforced concrete. A pivotal decision was to cast the deck within a tray of low-grade stainless steel with a channel-section edge, through which the balustrade would be fixed.
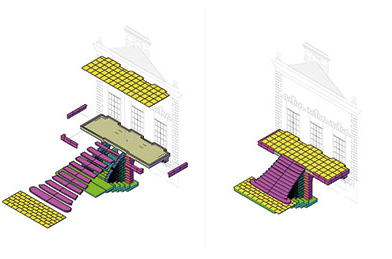 Accuracy was maintained by exporting the 3D stone drawings to banker masons as STL files, for cutting on a CNC machine, and exporting the tray drawing into the fabricating engineers’ Autodesk Inventor for automated plasma cutting and precision welding. Designing in that way paid dividends in procurement, cost certainty and assembly time. Suppliers knew exactly what was required of them, and it went together on site like Lego – skilled masons assembled it quickly and with minimal impact on activities in the house and gardens.
Accuracy was maintained by exporting the 3D stone drawings to banker masons as STL files, for cutting on a CNC machine, and exporting the tray drawing into the fabricating engineers’ Autodesk Inventor for automated plasma cutting and precision welding. Designing in that way paid dividends in procurement, cost certainty and assembly time. Suppliers knew exactly what was required of them, and it went together on site like Lego – skilled masons assembled it quickly and with minimal impact on activities in the house and gardens.
What about art and the hand of the artisan craftsman?
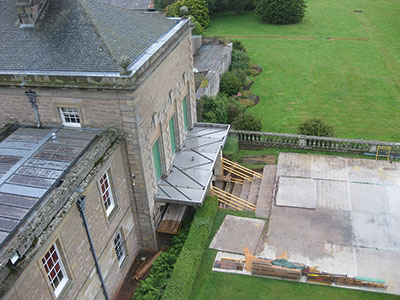 Standing on the balcony is anything but a disappointment. The original sketch design shines through, natural marks and flaws in the stone provide character and it feels craft led. Part of that is undoubtedly due to its balustrade. Inspired by the work of Thomas Hadden for Robert Lorimer – who remodelled the mansion at the turn of the last century – the balustrade was drawn and forged by hand. There really is no other means of producing quality scrollwork.
Standing on the balcony is anything but a disappointment. The original sketch design shines through, natural marks and flaws in the stone provide character and it feels craft led. Part of that is undoubtedly due to its balustrade. Inspired by the work of Thomas Hadden for Robert Lorimer – who remodelled the mansion at the turn of the last century – the balustrade was drawn and forged by hand. There really is no other means of producing quality scrollwork.
The balcony represents a triumph for the use of modern, computerised techniques in support of traditional crafts. Without that a balcony of such quality and stature would not have been affordable, and would not have been achievable in the timescale acceptable to the builder-mason or to the client.
The team involved in the creation of the balcony comprised structural engineers Robertson Eadie, stone supplier and banker masons Hutton Stone Co Ltd, steel fabricators SWP Engineering Services Ltd and builder-masons Sandy McLean & Co. The French windows were supplied by Charles Taylor Woodwork and the balustrade by Brian Russell.
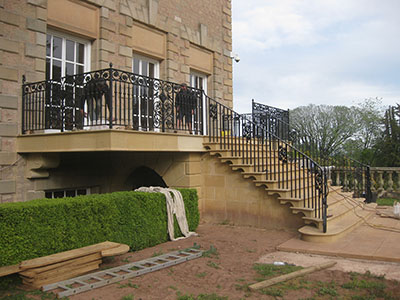 Design, consents, 3D work, procurement and project co-ordination was by Smith & Garratt specialist surveyors.
Design, consents, 3D work, procurement and project co-ordination was by Smith & Garratt specialist surveyors.
French windows reflect Lorimer’s vision
The three sets of French windows were manufactured and fitted by Charles Taylor Woodwork, whose team of craftsmen had worked for many years at Marchmont House. Close attention was paid to the specification to ensure the windows faithfully replicated the adjacent Lorimer detailing – complete with bespoke brass handles and locking mechanisms of a unique and challenging design to accommodate the very fine ‘meeting’ style of the windows.
For further information visit www.smithandgarratt.com













