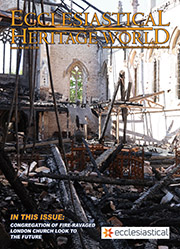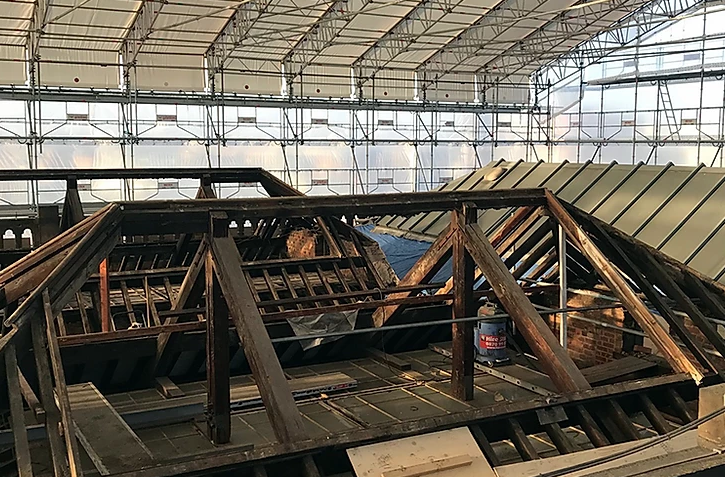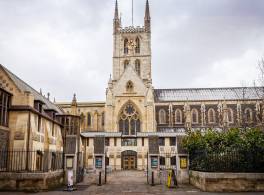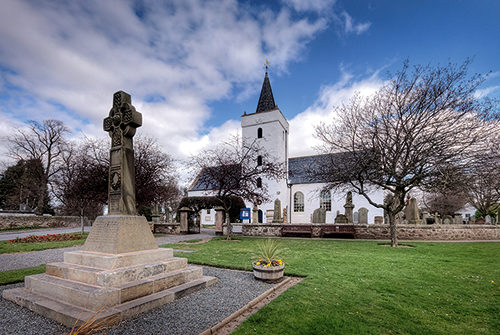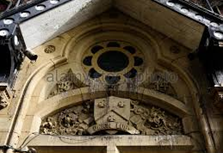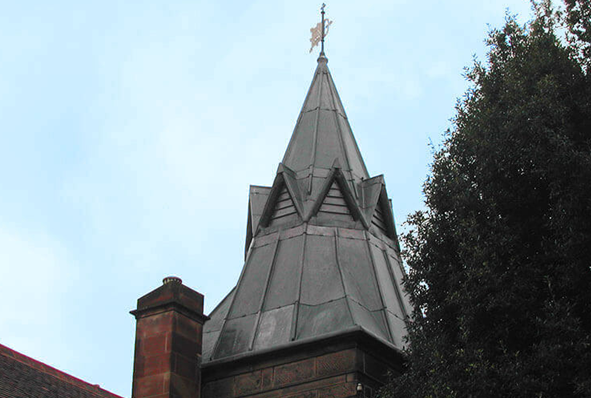Heritage Roofing
Heritage roofing - maintaining our iconic buildings
The UK is home to some of the most iconic buildings in the world, from stunning churches and cathedrals to historic stately homes. Each and every one of these remarkable feats of architecture requires regular maintenance to ensure they remain in the very best condition, allowing them to be enjoyed for generations.
Cathedral Care
Restoration and upkeep of cathedrals
There are some 42 Anglican cathedrals in the UK, not to mention 20 or so Catholic cathedrals. Cathedrals form the most important collection of historic buildings in England. The largest and most ancient are internationally famous, the smallest are usually among the most significant buildings in their region and even the most recent are architectural masterpieces.
Master Craftsmen
Championing our heritage with modern craftsmanship
Twenty years ago, English Heritage (now Historic England) published its first-ever Register of Buildings at Risk across England, which featured nearly 2,000 buildings and monuments that were ‘neglected, broken and unloved’. Recently Historic England was delighted to announce that over two-thirds of those buildings were now safe, in both urban and rural areas right across the country.
Traditional Lime
Lime: it’s better for buildings – and for the environment
It is now fairly well known that cement is not good for old buildings and that lime mortar should be used. But why? What are the advantages and what are the disadvantages? In order to begin to answer those questions it is necessary to understand the nature of traditional building, the process by which buildings used to be built, and how it differs from modern construction, the process by which we build today.
Audio Visual
Audio visual equipment in church buildings
This guidance is issued by the Church Buildings Council under section 55(1)(d) of the Dioceses, Mission and Pastoral Measure 2007. As it is statutory guidance, it must be considered with great care. The standards of good practice set out in the guidance should not be departed from unless the departure is justified by reasons that are spelled out clearly, logically and convincingly.
Read More...
CRE Events
After the Midlands, onward to Milton Keynes
"CRE Midlands reminded me of the giddy days when it first began – the venue was packed with exhibitors and visitors and there was a busy atmosphere. The whole thing looked great."
Insurance
You need to ensure that reasonable precautions are in place at your church to keep it safe for those who use it. To do this, you need to think about what might cause harm to people.
You will then need to decide if the precautions already in place are adequate. If they are not, you may need to identify further action to prevent any danger. When done formally, this is known as a risk assessment.
Church Maintenance
Church maintenance and repair: Calendar of Care
Just as prevention is always better than cure, maintenance is preferable to major repairs. But, such repairs may not always be avoidable. Church Care offers a monthly guide in our coming issues Starting in Spring
We can help you understand the common problems and areas that need your special attention, and give you tips for regular maintenance schemes.
Pest Control
Michael Palin warns of pest threat to churches
Michael Palin is supporting the future of the UK’s historic churches and chapels with a voiceover for a new animated film. The 80 second animation, produced for the National Churches Trust, highlights why churches are some of the nation’s best loved buildings.
Town Halls
The history of the great Victorian Town Halls of Northern England
From industrial squalor to civic pride, the story behind some of the most impressive buildings of the North involve a unique mix of economics, grand designs and noble sentiments within communities.
Lead Roofing
Lead is one of the oldest materials in the roofing industry and is still commonly used throughout the world today.
Lead roofing is a traditional roofing method which has been used in the industry for hundreds of years, and is therefore proven to be extremely reliable. Lead roofing, and sand-cast lead, in particular is ideal for old buildings such as churches or historical renovations, whereas milled lead roofing is a mass-produced alternative, used for precision and accuracy in homes and commercial buildings alike.
Lightning Protection
When lightning strikes are you protected against this act of God?
The issue of lightning protection in churches is one that has exercised this publication for many years. In this four-part series of spotlights on the issue we will be revisiting various aspects of the subject, beginning with an overview of current thinking.
SEARCH OUR DIRECTORY
Bowes Takes a Bow
 FRENCH BEAUTY IN THE NORTH
FRENCH BEAUTY IN THE NORTH
The Bowes Museum is a building on an extraordinary scale and is a major landmark in the Durham countryside. As Country Life stated in 1992: “Does anybody forget their first sight of the Bowes Museum? The short walk from the centre of Barnard Castle transports the visitor from a picturesque County Durham market town to Second Empire France...Time has not diminished the shock and delight of coming across this swaggering chateau amid the hills of Teesdale"
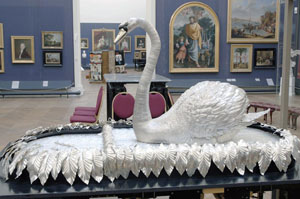 For over 100 years the Bowes Museum has seen an increase in both the size of its collection and the amount of archive material accumulated, which – coupled with a lack of appropriate investment in the building and visitor facilities – has resulted in inappropriate space for storage and display and the declining quality of facilities. The brief to the interior designer was clear in its intentions:” The rationale for Access to Collections [the project’s working title] is formed by the museum’s commitment to enabling the public to get much closer to the collections they own.
For over 100 years the Bowes Museum has seen an increase in both the size of its collection and the amount of archive material accumulated, which – coupled with a lack of appropriate investment in the building and visitor facilities – has resulted in inappropriate space for storage and display and the declining quality of facilities. The brief to the interior designer was clear in its intentions:” The rationale for Access to Collections [the project’s working title] is formed by the museum’s commitment to enabling the public to get much closer to the collections they own.
This requires major investment in the designated collections and the building in which it is both on display and in store. This investment will maximise the museum’s accessibility via enhanced displays and visitor friendly storage facilities, enabling its sustainability for future generations.” The project included several principal areas:
- The entrance hall and reception
- The visitor amenities
- Life-long learning spaces
- Accessible storage facilities
- Reading room, archive and study centre
The project also provided enabling works to allow the creation of a new Silver and Precious Objects Gallery and a Textile and Dress Gallery, as well as significant improvements to fire safety and access for the disabled.
The challenge was to match the needs of a modern public facility with the constraints of a building completed in the 1890s, at all times showing empathy and respect for the original design spirit. The visitor’s experience of the building begins with the entrance hall. The two most significant additions are a new reception desk, which acts as a focal point for this very grand reception, and a new opening in matching stone beautifully executed by a local craftsman, connecting the reception to the new shop. The shop has a fully-glazed wall onto the corridor which leads past new visitor toilets to the Café Bowes.
The choice of materials has been kept simple: veined green Cambrian slate, brown oak panelling and joinery and a carefully considered palette of paint colours sympathetic to the natural stone interiors of the building and its French influences. On the lower level, two of the storage vaults have been opened up to provide new classroom facilities to cater for the very successful education and outreach programmes. Compared to the galleries they are some of the smaller, more intimate spaces in the building and have been fitted out to provide facilities suitable for children and adults. New lighting allows flexibility for different settings and displays, as well as enhancing the newly-cleaned stonework.
The provision for storage and conservation of the collections has been well short of modern curatorial standards, and during the early design stages it became apparent that the available space was inadequate. The existing store was very high (half of its volume effectively not used) and the floor, as elsewhere in the building, had no spare load capacity. The solution has been to insert a mezzanine floor supported on a deep ‘balustrade truss’, which transfers the load to the masonry walls and from which the storage racking is hung, removing all additional loading to the existing floor. This effectively has increased the storage capacity by 65%.
The central tower of the original building included a large space under a domed ceiling, referred to as the Ballroom, which was never completed at the time of the building’s original construction. The original intention was to convert the fourth-floor space into a library, but it quickly became apparent that area, too, was inadequate. Again a structural solution to the problem of the floor loading offered the possibility of increasing the floor area and the design was developed to provide a controlled-environment rare books area on the existing fourth floor, hung from new trusses – skilfully craned through the existing tall windows. A new floor built on top of the trusses provides a new reading room, thereby doubling the usable space.
For the first time users of the reading room will be able to enjoy the symmetry of the remarkable space the views south over the countryside, as well as intriguing views east and west over the Bowes roofs cape. A new lift provides access from the third floor and a spiral staircase links the rare books store to the reading room. A specially-designed carpet influenced by motifs from the collections provides a characteristic pattern and richness as a foil to the simple, uplift form of the dome. Leading the design team on a project of such a calibre and complexity has been a challenge and a once-in-a-lifetime-opportunity for lead designer Inscape Design. Said practice principal Colin Williams: “There is enormous satisfaction in knowing that we have maximised the museum’s accessibility through visitor-friendly storage facilities and enhanced displays, and enabled The Bowes to continue to be sustainable for future generations.”
The story does not stop there, however. Inscape Design is currently working on the new Decoration and Ornament Galleries, which will feature The Bowes’ unique collection of wall panelling and objects from the Tudors to the Victorians. That project is a further manifestation of the museum’s commitment to enabling the public to “get much closer to the collections they own”.
More to follow shortly from the Trustees and the Construction and Design Team, as a special one year progress case study, in our Features Section.











