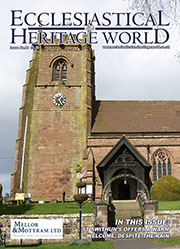Reworking of an A-Listed Georgian jewel
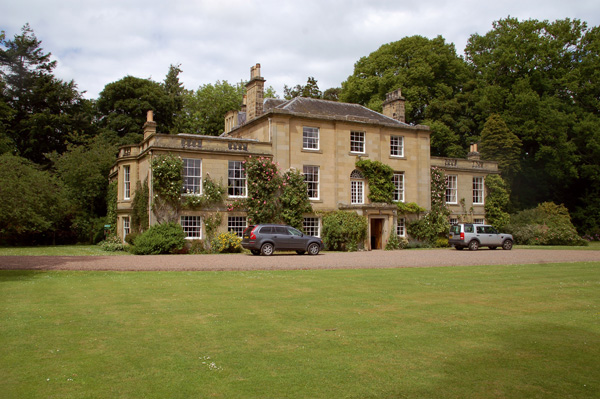 Smith & Garratt were delighted to be selected as surveyors to coordinate works at Bughtrig near Coldstream, home to the Ramsay family. This A-Listed house, built around 1785 and several times extended, was last reworked at the turn of the 20th century. Art entrepreneur William, succeeding his father, Major General Charles Ramsay, chose to address structural defects, remodel interiors and upgrade heating services and fittings to make a sustainable family home that will endure without major cost for many years.
Smith & Garratt were delighted to be selected as surveyors to coordinate works at Bughtrig near Coldstream, home to the Ramsay family. This A-Listed house, built around 1785 and several times extended, was last reworked at the turn of the 20th century. Art entrepreneur William, succeeding his father, Major General Charles Ramsay, chose to address structural defects, remodel interiors and upgrade heating services and fittings to make a sustainable family home that will endure without major cost for many years.
Previous alterations had included lowering the ground at the front and converting the basement into a new ground floor, which had made it necessary to install a formal ground-to-first floor stair for accessing principal rooms. At least two earlier staircases had already been replaced to accommodate previous extensions. The result was a confusion of non-original staircases - neither setting a Georgian tone nor easing the functionality of the house.
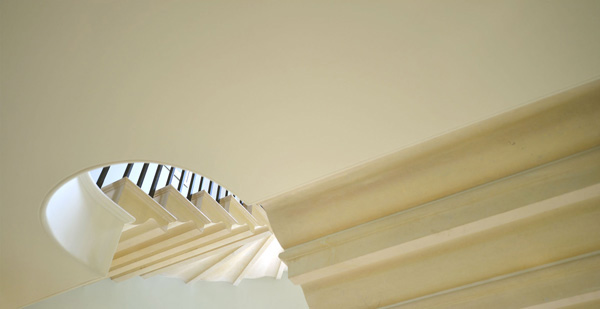 Smith & Garratt undertook structural investigations which revealed poor support through the centre of the building. A new frame of steel and masonry would be necessary to improve structural integrity; it could also provide a central atrium in which to build a new staircase. Taking account of fire safety we proposed a 'pen-check' staircase in stone - and demonstrated that this would cost less than timber.
Smith & Garratt undertook structural investigations which revealed poor support through the centre of the building. A new frame of steel and masonry would be necessary to improve structural integrity; it could also provide a central atrium in which to build a new staircase. Taking account of fire safety we proposed a 'pen-check' staircase in stone - and demonstrated that this would cost less than timber.
Groves-Raines architects created an attractive scheme reflecting the original layout of the house. This included a single three-flight staircase accessing all four floors from the new stairwell. Curving up from the rear of the entrance hall, with formal rooms on each side and natural light from three inter-storey arch-topped windows, this mirrors the original Georgian design.
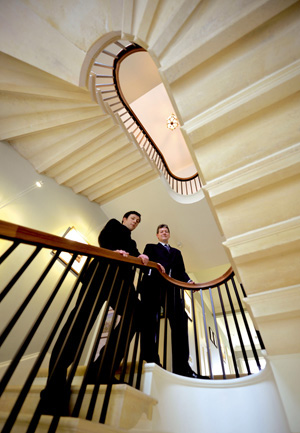 A major challenge arose from each curved flight having a half-landing breaking the line of support, requiring that half-landings were assembled from three pieces, with steel members concealed and pinned into the joints, all supported on steel columns embedded in the curved brickwork. The support would be difficult to conceal within a true pen-check stair, so the design was altered to 'cantilever-and-pin', as seen in Georgian stair halls such as at Ripley Castle. The staircase was complex to design and to prove, and exacting to build - with fine tolerances.
A major challenge arose from each curved flight having a half-landing breaking the line of support, requiring that half-landings were assembled from three pieces, with steel members concealed and pinned into the joints, all supported on steel columns embedded in the curved brickwork. The support would be difficult to conceal within a true pen-check stair, so the design was altered to 'cantilever-and-pin', as seen in Georgian stair halls such as at Ripley Castle. The staircase was complex to design and to prove, and exacting to build - with fine tolerances.
Smith & Garratt led the planning approach and Listed Building applications for all works, including sensitive modernisation of kitchen and bathroom fittings; complete rewiring including alarms, communications, and energy-efficient lighting; and an energy-efficient heating system, largely under-floor, incorporating solar-thermal panels, ground-source heat-pump and PV array, with the oil boiler re-sited and retained for backup. We specified and costed the project and invited local tenders for all trades, because local contractors bring value for money and enhanced site security. The Ramsays allowed additional funding to cover removal of asbestos, demolition of inappropriate outbuildings, arrestment of localised settlement, creation of an adjoining garden terrace and replacing all asphalt roofs with lead.
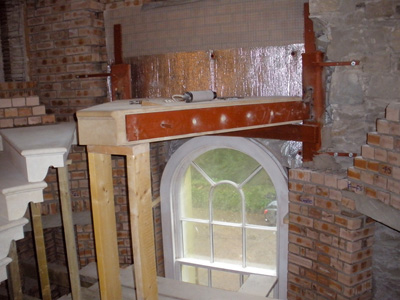 Renewable technologies for heating and hot water reflect that sustainability was paramount from the outset. Careful attention was paid to maximising retention of original fabric and recovery of materials for re-use. Local procurement brought stone from the quarry used in the original construction; steel, lead, plaster and joinery were all sourced within the county. Regular labour came from within ten miles and all specialist services were from within south-east Scotland, except the limestone stairs (North Yorkshire), stair balustrade (Brecon) and new kitchen fittings (Durham).
Renewable technologies for heating and hot water reflect that sustainability was paramount from the outset. Careful attention was paid to maximising retention of original fabric and recovery of materials for re-use. Local procurement brought stone from the quarry used in the original construction; steel, lead, plaster and joinery were all sourced within the county. Regular labour came from within ten miles and all specialist services were from within south-east Scotland, except the limestone stairs (North Yorkshire), stair balustrade (Brecon) and new kitchen fittings (Durham).
Inspired by the original layout, remodelling has enhanced the building internally whilst retaining its essential character. Preserving features and fabric, plus painstaking research and insistence on traditional, craft-based materials and techniques for masonry, leadwork, joinery and decorative plaster have combined to produce a conservation-grade restoration of this Georgian jewel. It is functionally improved, structurally sound, easy to maintain and efficient to run.
For further information visit www.smithandgarratt.com











