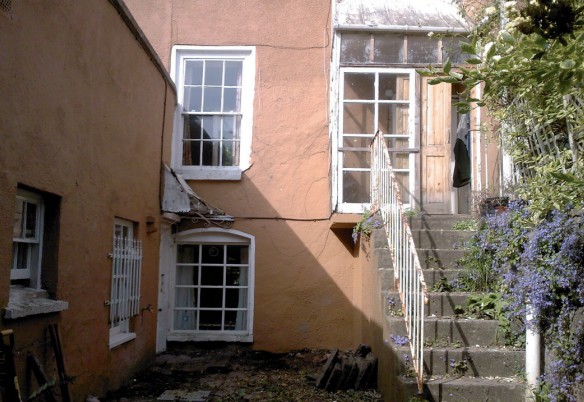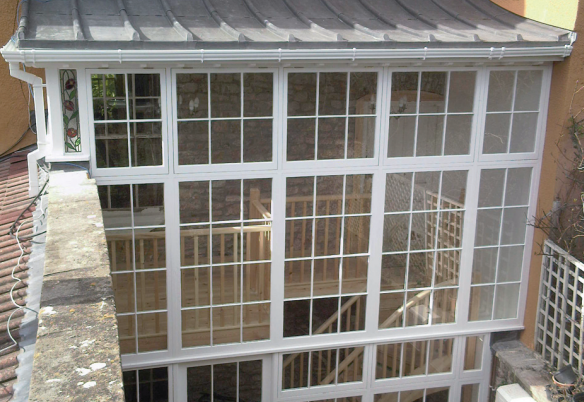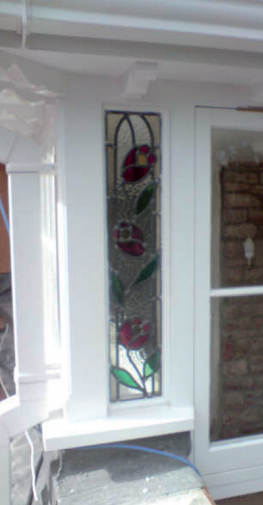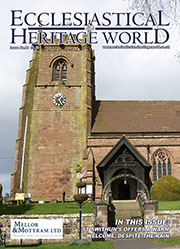Re-united – in an appropriate style
 An 18th-century vicarage on the edge of Bristol, built when the clergy was part of the gentry, has seen changes over the years. The most recent change, undertaken by Home and Garden Renovations, of Southmead, Bristol, concerned uniting two parts of the building and involved the creation of a covered stairwell to join two levels in a style that was appropriate to the main building.
An 18th-century vicarage on the edge of Bristol, built when the clergy was part of the gentry, has seen changes over the years. The most recent change, undertaken by Home and Garden Renovations, of Southmead, Bristol, concerned uniting two parts of the building and involved the creation of a covered stairwell to join two levels in a style that was appropriate to the main building.
The main part of the building was constructed in 1729, and 100 years later an extension – the south wing – was added.
Like the main house, the south wing is constructed of stone and finished with a lime render.
 The vicarage was sold by the Church and passed into secular hands in 1929. After some years, it became too large for one family, and in the early 1970s it was bought and divided into four parts. The present owners wanted to reunite the two parts of the south wing, and inevitably – because of its listed building status and standing in a conservation area – the work had to pass the rigorous standards of the planning and conservation authorities.
The vicarage was sold by the Church and passed into secular hands in 1929. After some years, it became too large for one family, and in the early 1970s it was bought and divided into four parts. The present owners wanted to reunite the two parts of the south wing, and inevitably – because of its listed building status and standing in a conservation area – the work had to pass the rigorous standards of the planning and conservation authorities.
John Phillips, who operates Home and Garden Renovations with his son, Richard, said, “The site was in a very awkward part of the property, with restricted access across the garden, down a slope and through two gates.
 This made getting materials in and rubble out very difficult. All foundations had to be dug out by hand, and a tracked barrow made it a bit easier to cart the soil and rubble away.
This made getting materials in and rubble out very difficult. All foundations had to be dug out by hand, and a tracked barrow made it a bit easier to cart the soil and rubble away.
“Once the foundations were cast and the dwarf wall built, measurements were taken from between the two buildings by the joiner (Tim Rogers Joinery, of Bristol). Wow, what a fit!
“We had to erect a temporary scaffold canopy over the site, and an electric winch was fitted to the underside to help lift into place the large timber frames. These had to be built in sections and joined on site by lifting them up and onto the dwarf wall, then lowering the upper section onto the lower section, jointing and securing in place. The whole frame fitted between the walls with just 10mm clearance to play with.”
The roof was then constructed using curved rafters made up by the joiner and covered in three layers of 6mm pliable plywood. Waterproof glue was used between each layer. A layer of building paper was then laid over the roof and Code 5 lead dressed over the plywood. This was carried out using curved mop sticks also made by the joiner.
John explained, “As with a lot of my projects, things evolve.
We found a space on top of a wall that I thought would be just right for a stained glass window. I had one made to reflect the current owner’s love of gardening and flowers – my personal contribution to the project.
“I get very involved with the details of a building, and always try to fit in new with old so that it looks as if it has always been there, from the details of the soffits to the O/G guttering.
“Working as a father-and-son team, we managed to carry out all parts of the construction, and as a member of The Guild of Master Craftsmen, I try to give the highest standard of work in all the areas of restoration and renovation projects that I do.”
















