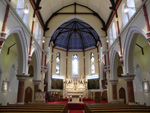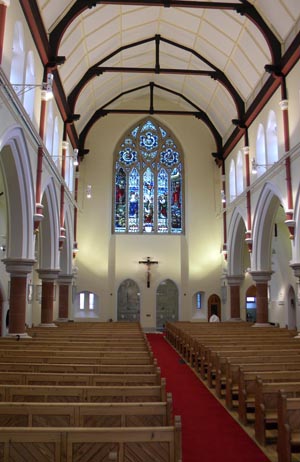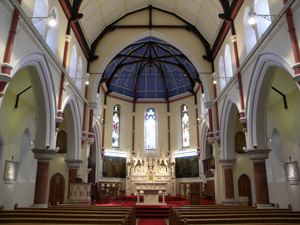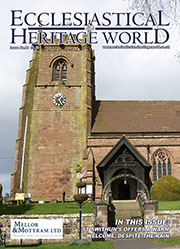St Hugh’s Church, Lincoln
 By John Halton, of John Halton Design Ltd.
By John Halton, of John Halton Design Ltd.
In December 2008 John Halton Design Ltd were approached by Father John Kyne to consider designs for the internal alterations and redecoration of the church. No refurbishment had taken place since 1985 and there had been little in the way of investment into the building other than a re-roofing project in the 1990’s.
Internally the surface finishes were old and dreary and the general appearance throughout did not supplement the impressive early English gothic architecture created through the dramatic arches and vaulted ceiling. Father John was comparatively new to the parish and was conscious that work needed to be implemented as a priority. With limited funds the clergy engaged with the parish community and commissioned design proposals to address the following areas:
 • General cleaning and repair work of the stained glass windows and stonework.
• General cleaning and repair work of the stained glass windows and stonework.
• Reordering of the Sanctuary area including the possibility of resiting the Sacristy and re-positioning the organ.
• Comprehensive feature lighting to focus on the principal areas of devotion.
• Introduction of oak flooring beneath the pews and carpet finish to the central aisle and Sanctuary.
• Replacing the existing marble Altar with a more traditional stone Mensa.
• Redecoration of the interior in accordance with the traditional style of the Church. Reinstating the original paintwork in certain locations.
• Cleaning and restoring existing statues and timber pews to the Nave.
• Open up the front of the Church by way of glazed infill panels to the main entrance and associated Narthex including disabled wheel chair access.
St Hugh’s is the primary church in the cathedral City of Lincoln, of all the towns in the Diocese of Nottingham Lincoln has the fullest and most continuous catholic history. The church is Grade II Listed and required approval from the Historic Churches Committee. Following several presentations to the parish and diocese the scheme was approved and commenced on site May 2010.
The aim of the design scheme was to enhance the interior and open up the building to the outside. By creating a light and vibrant environment internally the church would be able to communicate with the street scene on Monks Road, encouraging and inviting people into the space.
This was achieved by introducing frameless glass inner doors. The inclusion of these contemporary glass elements provided a transparency through the church.
The nave was also embellished so that the splendour and detail of the interior architecture could be appreciated. Particular care was taken not to distract attention from the altar table, tabernacle and reredos on the sanctuary. The paint colours were subtly chosen from the Victorian era in order that the surface decoration did not compete with the grandeur and drama of the interior components.
The introduction of traditional oak board flooring proved successful and has enriched the setting of the historical church along with the new paint decoration with the gold leaf detail.
The two rooms either side of the chancel were in poor condition and these were refurbished and transformed into music and meeting rooms. Structural cracks in the masonry had been monitored over an extensive period and given the all clear by the structural engineer.
The sanctuary was reconfigured resulting in the altar table being brought closer to the congregation and with respect to the patrimony of the church, a new stone altar table was crafted in Coursehill stone and Portland stone in harmony with the existing materials observed.
The existing timber pews were cleaned and the kneelers reupholstered. The baptistry was given a special place within the church, adjacent the altar, and illuminated accordingly.
 To reinforce the importance of the chancel area a red carpet was fitted from the frameless glass doors along the central aisle to the sanctuary area. The reredos remained in-situ and the inclusion of 2 No. hand carved timber tracery screens below the line of the existing murals establish a strong visual connection throughout the length of the church.
To reinforce the importance of the chancel area a red carpet was fitted from the frameless glass doors along the central aisle to the sanctuary area. The reredos remained in-situ and the inclusion of 2 No. hand carved timber tracery screens below the line of the existing murals establish a strong visual connection throughout the length of the church.
The intensity and quality of the illumination around the nave and sanctuary was increased with additional lighting. The linear format of the new red carpet unites with the front entrance. The transparency resulting from the introduction of the frameless glass doors now allow for passers by to glimpse into this place of worship, enabling them to experience something of the mystery of the faith through Jesus Christ the saviour. The result of this work has helped to rejuvenate the splendour of the gothic era and promote the presence of god to this central part of Lincoln.
The involvement of Howard Walters, the property consultant from the Diocese was an advantage
The final result is testimony to the efforts of the consultants and craftsmen involved.
The internal renovation and re-ordering was marked by a mass of thanksgiving at which the altar was dedicated by Malcolm McMahon O.P Bishop of Nottingham and a memorial plaque is mounted at the entrance.
The final certificate was issued on 12th November 2012.
The internal refurbishments were designed and administered by John Halton Design Ltd, with R & S L North as the appointed contractor. The structural Engineers were Waldeck Associates. S I Consultancy, provided the CDM role. The conservation restoration specialists working on this project were Nigel Leaney and Susan Lee. Gillick Brothers were commissioned to modify the stained glass window dedicated to “Christ the King”.
• For more information on John Halton Design Ltd. please visit http://www.johnhaltondesign.co.uk/.
















