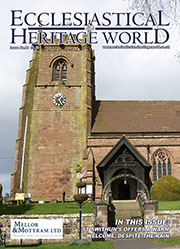Priory church extension is Project of the Year
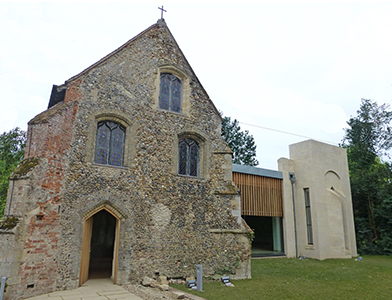 The award for Project of the Year in the 2015 East of England RICS Awards was won by the conservation and extension of the medieval church at Clare Priory in Suffolk. Established in 1248, Clare Priory is one of the oldest religious houses in England; situated in the shadows of Clare Castle on the banks of the River Stour.
The award for Project of the Year in the 2015 East of England RICS Awards was won by the conservation and extension of the medieval church at Clare Priory in Suffolk. Established in 1248, Clare Priory is one of the oldest religious houses in England; situated in the shadows of Clare Castle on the banks of the River Stour.
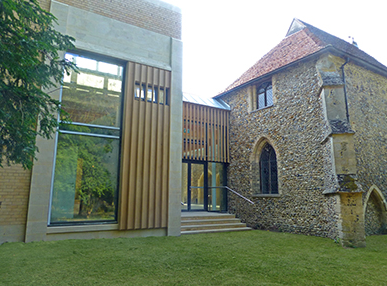 The judges said of the extension, designed by architects Inkpen Downie: “The new building has been carefully conceived to complement the original, enhancing it by creating a more open space. The work has enabled the original structure to retain a use as the meeting area and reception, giving access through to the new worship area space. This project ensures that this ancient building will continue to be enjoyed by congregations for many years to come.”
The judges said of the extension, designed by architects Inkpen Downie: “The new building has been carefully conceived to complement the original, enhancing it by creating a more open space. The work has enabled the original structure to retain a use as the meeting area and reception, giving access through to the new worship area space. This project ensures that this ancient building will continue to be enjoyed by congregations for many years to come.”
Inkpen Downie conducted an exhaustive exploration of the alternatives for enlarging the church. This progressed in a succession of consultations with the planning authorities, and periods of reflection by the church. The new building is unobtrusive without being retiring; it is contemporary without being strident. It respects the scale of its historic setting and provides for modern space requirements.
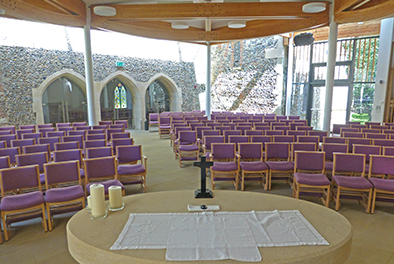 In its design statement, Inkpen Downie said: “The church as we found it was lovely and venerable, but long, tall and narrow: entirely unsuited to the liturgy. It was originally the infirmary and has since been both barn and schoolroom. There was a first floor and an external stair both of which have disappeared in the process.”
In its design statement, Inkpen Downie said: “The church as we found it was lovely and venerable, but long, tall and narrow: entirely unsuited to the liturgy. It was originally the infirmary and has since been both barn and schoolroom. There was a first floor and an external stair both of which have disappeared in the process.”
It was decided against the addition of a side aisle during the options appraisals it would not generate sufficient seating and would result in a major loss of historic material. Instead, it was decided to look to the green space outside the building for room to develop the worship space.
The original building has had its interior de-cluttered. The only intervention is the three-bay arcade formed in 19th-century fabric of the north wall.
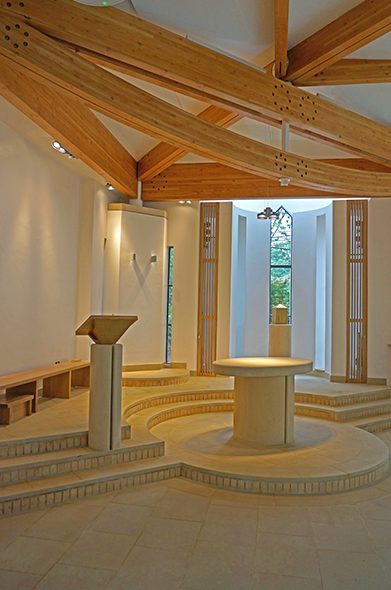 The architects continued: “The flood plain dictated that the extension floor level should be raised above that of the mediaeval building. This elevated plane has been projected into the existing building so that, on entering, the transition to the new space starts by rising a few steps. The transition continues by proceeding through the new arcade, and entering the extended worship space opposite the altar. The altar sits on a raised dais projecting into the congregation.”
The architects continued: “The flood plain dictated that the extension floor level should be raised above that of the mediaeval building. This elevated plane has been projected into the existing building so that, on entering, the transition to the new space starts by rising a few steps. The transition continues by proceeding through the new arcade, and entering the extended worship space opposite the altar. The altar sits on a raised dais projecting into the congregation.”
From the east and west the extension is mainly glass and deliberately understated. Views are available from the green space in front of the building straight through to the trees behind. To the south the wall is solid and executed in brick and stone, which wraps around the corner for a short way to form a solid block or gable that reflects, but does not challenge, the architecture of the original building.
Flood risk dictated that the extension floor should be raised above the medieval level, and that continues into the existing building. It sits on a piled raft foundation, barely touching the ground. That ensures minimal disruption to possible archaeology. Structurally the old and the new never meet; the extension is entirely free standing.
Inside there is a stone flag floor, painted plaster walls and ceilings. The roof is formed of curved composite timber and steel principal beams. The liturgical furniture is in the same limestone as the arcade dressings.
Outside there is dressed stonework on the new west elevation and extensive use of brick in English garden wall bond and traditional lime mortar on the south and east sides. The roof is very shallow and clad in zinc that will develop a dull grey patina. The large areas of glazing are screened by vertical oak blades or louvres to reduce solar gain to the interior. They will weather to a natural silver grey.
Essex-based Inkpen Downie was established in 1986. With a wealth of experience, including as conservation architects, the practice is able to provide expertise across a variety of disciplines, including church, community, education, housing and listed buildings. Of every five enquiries the company receives, at least one is either a recommendation or a previous client.
For further information www.inkpendownie.co.uk











